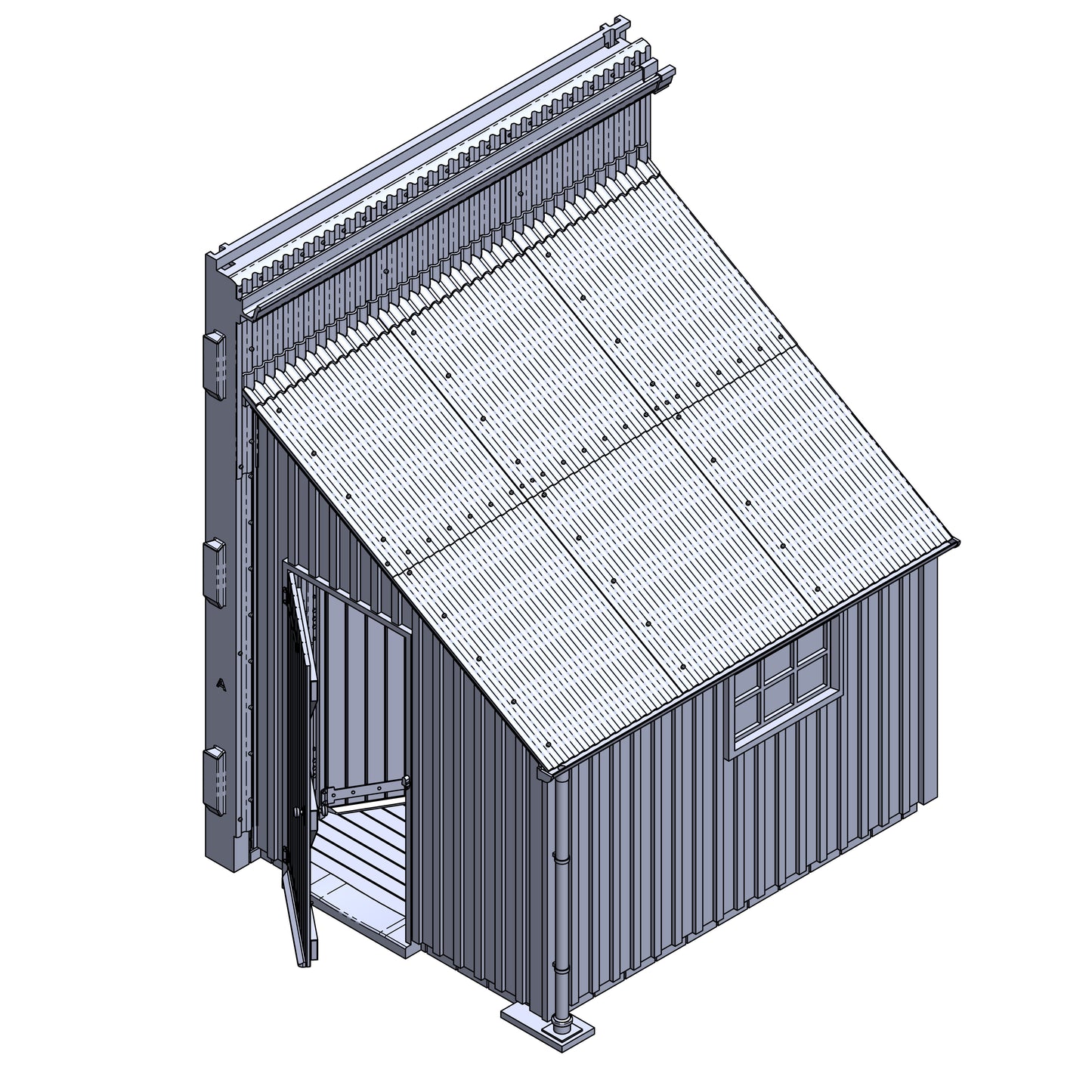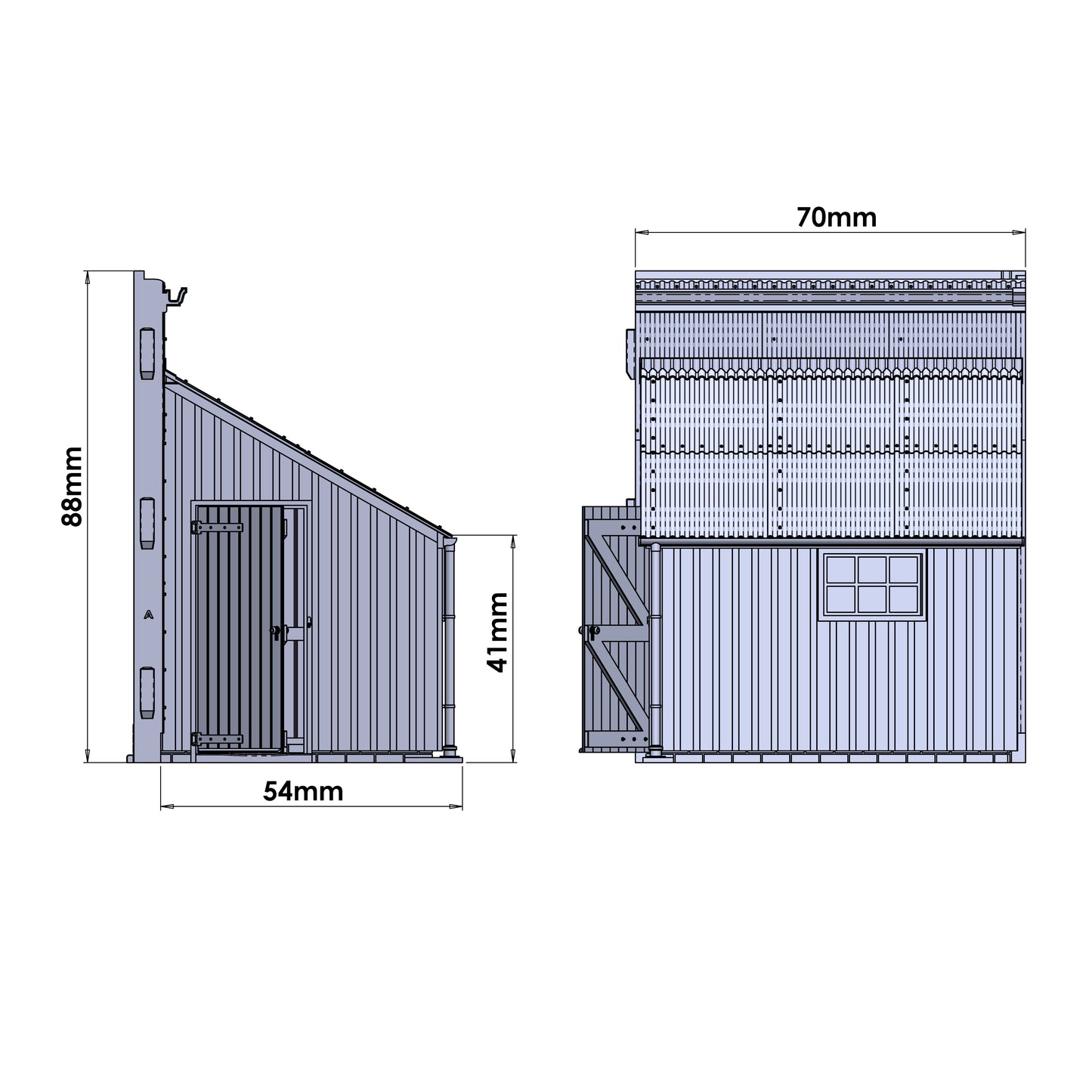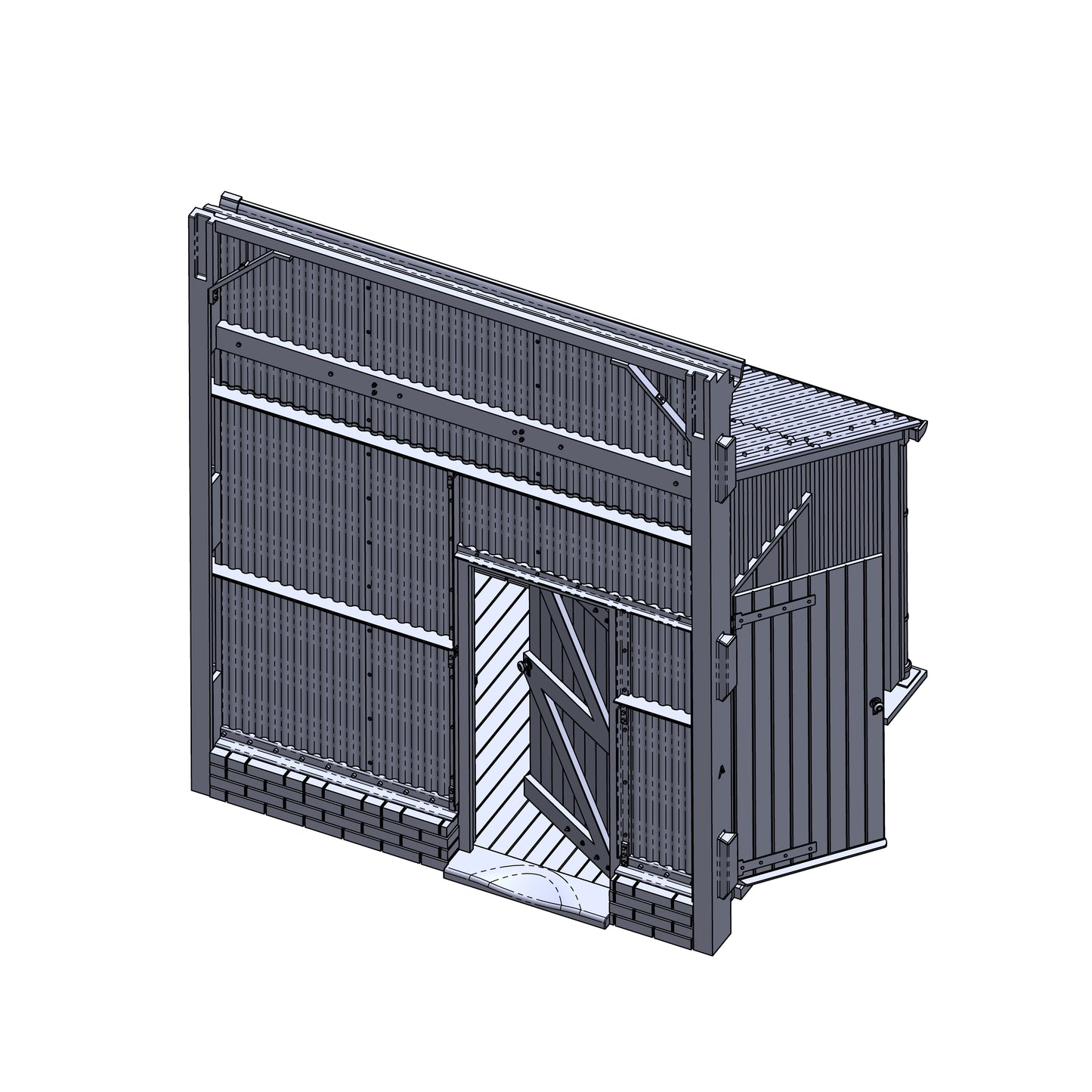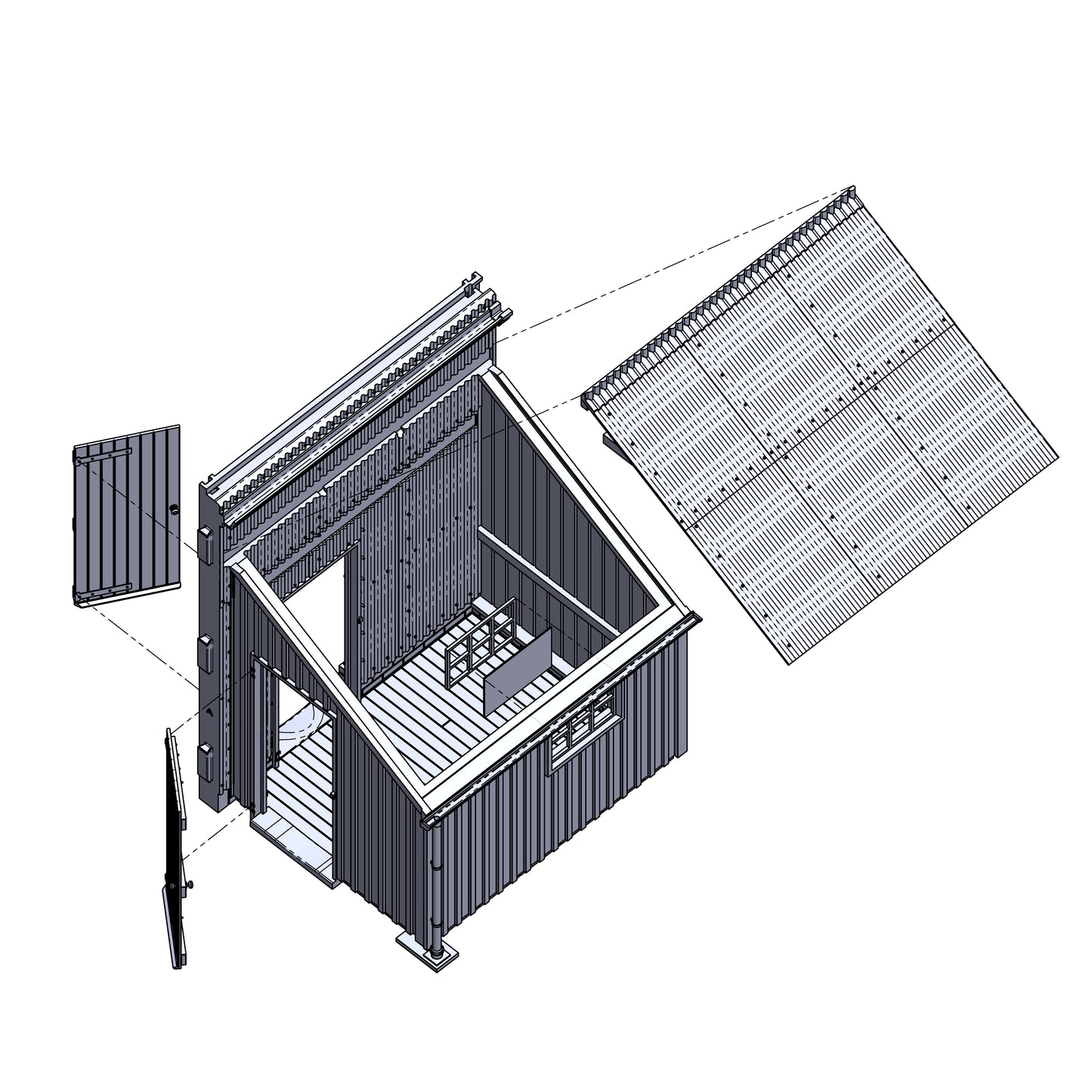FORGE MODEL WORKS
Hendre Corrugated Shed Module: Lean-To Side - 1:43.5 Scale (7mm:1')
Hendre Corrugated Shed Module: Lean-To Side - 1:43.5 Scale (7mm:1')
Couldn't load pickup availability
Part of our Hendre Corrugated Shed Modular Building, this side module with lean-to office has some great scale details.
What's in the Kit
What's in the Kit
The kit includes:
- Main wall and lean-to office unit with separate lean-to corrugated roof
- Two pedestrian doors
- Window glazing and a set of internal glazing bars
The module is a standard 70mm (Scale 10') long.
Features
Features
This module includes some great details including:
- Removable corrugated roof to allow full interior detailing.
- Planked floor
- Ogee roof gutter and integral downpipe
- Adjustable opening doors
This module is a great addition to the main Shed Kit, can be kit-bashed for use in another model or could be used as a low-relief unit where space is limited.
Basic assembly is required.
There is no separate instruction sheet for this kit but the general sections and the side panel related sections of the full Hendre Shed Instructions still apply and you can access those instructions by following the download link below.
Materials and Finishes
Materials and Finishes
All components are made from durable grey SLA resin and are supplied unpainted for you to finish to match your model period and location.
Background
Background
As a component of the Hendre Shed range this module represents the construction of a typical corrugated wall section with a brick base. The lean-to office also has a corrugated roof and is based on timber framed construction with a brick plinth and planked timber floor.
Lead-time
Lead-time
10 working days
Share









